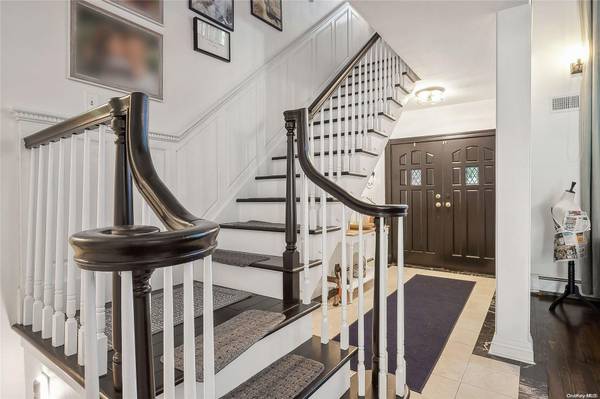34 Averly PL Smithtown, NY 11787

UPDATED:
12/03/2024 02:10 AM
Key Details
Property Type Single Family Home
Sub Type Single Family Residence
Listing Status Pending
Purchase Type For Sale
MLS Listing ID KEYL3577159
Style Ranch
Bedrooms 5
Full Baths 4
Originating Board onekey2
Rental Info No
Year Built 1969
Annual Tax Amount $15,574
Lot Dimensions .64
Property Description
Location
State NY
County Suffolk County
Rooms
Basement Finished, Full, Walk-Out Access
Interior
Interior Features Cathedral Ceiling(s), Eat-in Kitchen, Entrance Foyer, Granite Counters, Master Downstairs, Walk-In Closet(s), Wet Bar, Formal Dining, First Floor Bedroom, Primary Bathroom
Heating Oil, Baseboard
Cooling Central Air
Flooring Hardwood
Fireplaces Number 2
Fireplaces Type Wood Burning Stove
Fireplace Yes
Appliance Oil Water Heater
Exterior
Exterior Feature Balcony
Parking Features Attached, Driveway, Garage, Private
Fence Back Yard, Fenced
Pool Above Ground
Amenities Available Park
View Panoramic
Private Pool Yes
Building
Lot Description Near Public Transit, Near School, Near Shops, Sloped, Part Wooded, Stone/Brick Wall, Sprinklers In Front,
Sewer Cesspool
Water Public
Level or Stories Three Or More
Structure Type Stone,Vinyl Siding,Frame
Schools
Elementary Schools Pines Elementary School
Middle Schools Hauppauge Middle School
High Schools Hauppauge High School
School District Hauppauge
Others
Senior Community No
Special Listing Condition None
GET MORE INFORMATION



