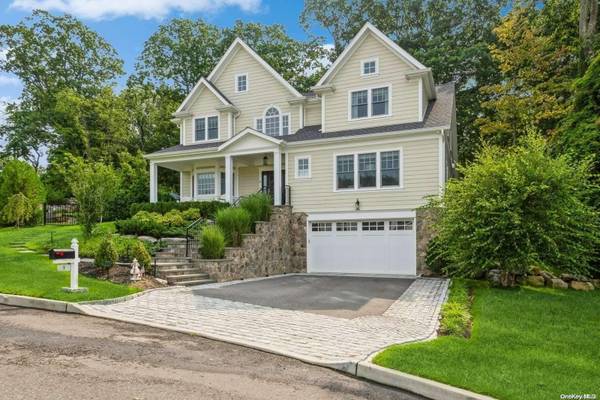8 Jeanne Marie CT Huntington, NY 11743

UPDATED:
12/03/2024 02:34 AM
Key Details
Property Type Single Family Home
Sub Type Single Family Residence
Listing Status Active
Purchase Type For Sale
Subdivision Harbor Estates
MLS Listing ID KEYL3572880
Style Colonial
Bedrooms 4
Full Baths 3
Half Baths 1
Originating Board onekey2
Rental Info No
Year Built 2021
Annual Tax Amount $24,853
Lot Dimensions .76
Property Description
Location
State NY
County Suffolk County
Rooms
Basement See Remarks, Finished, Full
Interior
Interior Features Eat-in Kitchen, Entrance Foyer, Master Downstairs, Wet Bar
Heating Forced Air, Natural Gas
Cooling Central Air
Flooring Hardwood
Fireplaces Number 1
Fireplace Yes
Appliance Dryer, Microwave, Refrigerator, Washer, Gas Water Heater
Exterior
Parking Features Attached, Private
Fence Back Yard
Pool In Ground
Private Pool Yes
Building
Lot Description Cul-De-Sac, Sprinklers In Front,
Sewer Shared
Water Public
Structure Type HardiPlank Type,Blown-In Insulation,Frame
Schools
Middle Schools J Taylor Finley Middle School
High Schools Huntington High School
School District Huntington
Others
Senior Community No
Special Listing Condition None
GET MORE INFORMATION



