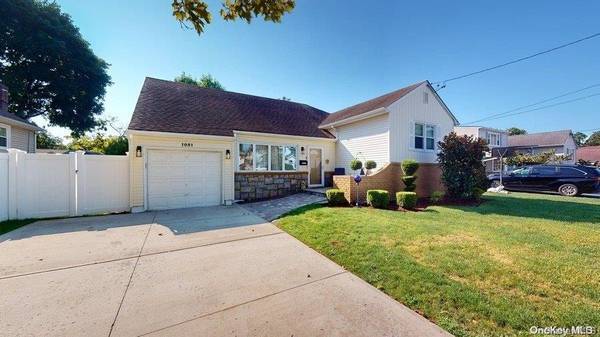1051 Adrienne DR North Bellmore, NY 11710

UPDATED:
12/03/2024 02:38 AM
Key Details
Property Type Single Family Home
Sub Type Single Family Residence
Listing Status Pending
Purchase Type For Sale
Square Footage 1,758 sqft
Price per Sqft $459
MLS Listing ID KEYL3576377
Style Split Level
Bedrooms 4
Full Baths 2
Originating Board onekey2
Rental Info No
Year Built 1954
Annual Tax Amount $16,195
Lot Dimensions 65x100
Property Description
Location
State NY
County Nassau County
Rooms
Basement Finished, Full
Interior
Interior Features Eat-in Kitchen, Entrance Foyer, Pantry, Walk-In Closet(s), Formal Dining, Marble Counters, Primary Bathroom, Ceiling Fan(s), Speakers
Heating Oil, Baseboard
Cooling Attic Fan, Central Air, Ductwork
Flooring Carpet, Hardwood
Fireplace No
Appliance Dishwasher, Dryer, ENERGY STAR Qualified Appliances, Freezer, Tankless Water Heater, Washer
Exterior
Exterior Feature Mailbox, Private Entrance
Parking Features Garage Door Opener, Attached, Driveway, Garage, On Street, Private
Fence Back Yard
Amenities Available Park
Private Pool No
Building
Lot Description Near Public Transit, Near School, Near Shops, Sprinklers In Front,
Sewer Public Sewer
Water Public
Level or Stories Multi/Split
Structure Type Aluminum Siding,Brick,Frame
Schools
Elementary Schools John G Dinkelmeyer School
Middle Schools Grand Avenue Middle School
High Schools Wellington C Mepham High Sch
School District North Bellmore
Others
Senior Community No
Special Listing Condition None
GET MORE INFORMATION



